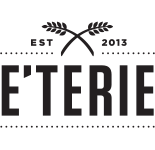Bar and Grill Design
Hallmarks & Refinements
Hallmarks & Refinements
Hallmarks & Refinements
Bar and Grill Design
Design Hallmarks
Distinctive Bar with appealing beer and liquor options clearly displayed, TV’s. Area for manager’s reception is incorporated into bar design for ease and efficiency of service
Dedicated ordering area is integrated into bar.
Branded identity signage establishes location and improves visibility
Varied decorative lighting elements scaled to seating groupings.
Use of natural stone, glass, metal screening, contemporary wood details
Comfortable, modern seating in a variety of styles (lounge dining/communal tables/traditional dining tables/strategic (limited) use of banquettes and booths)
Color schemes as regionally appropriate.
Outlets at all seating areas and at bar. Purse hooks at bar and communal tables.
Design Refinements
Address ease of implementation and cost effectiveness
Fast casual ordering station integrated into bar design for guest visibility and ease of service.
Scalable design for varied property types.Varied lounge and dining seating adjacent to bar provides for seamless cocktail/evening reception/dinner guest experience.
Digital ordering station supplements face-to-face ordering at busy times and during hours when the bar is unstaffed.
Flexible design elements easily adapted to existing schemes, renovations, or new builds.
Food To Go Design
Hallmarks & Refinements
Hallmarks & Refinements
Hallmarks & Refinements
Food To Go Design
Design Hallmarks
Flooring continues from adjacent public space
Finish selections adaptable to public area color schemes
Industrial-style lighting
Modern, quirky display elements
Clean-lined wood accents
Thoughtful, integrated trash/recycle containers and condiment display
Neutral colors—products provide color
Design Refinements
Address ease of implementation and cost effectiveness:
Scalable design adapts to varied property types
Equipment selections support menu development including In-Room Delivery
Enticing displays on furniture-style shelving provide visual interest and stimulate sales
Sightlines are open from adjacent spaces to inform and attract guest interaction
Design Elements
Design and Construction
Design Elements
Floor Plans
Design and Construction
Food To Go
Design Narrative
Adjacent to front desk for visual supervision and staffing efficiency
Branded identity signage establishes location and improves visibility
Emphasis on quality over quantity
Curated displays stimulate senses and urge to buy. Minimize inaccessible shelving for products – use shelving only where reachable
Seamless incorporation of technology (visual displays, self-pay option)
Lighting emphasizes product offering
Incorporates self-service premium coffee experience
Grab and go service with front desk check-out and self-pay option

Bar and Grill
Design Hallmark
Integrated into Atrium space and anchored to bar area. Separate from breakfast buffet area for distinct identity.
Breakfast buffet space has ability to be physically separated from balance of atrium
Centered on bar, but expandable into adjacent areas
Social, interactive space with multiple seating zones. Architectural elements break down volume of atrium space into more intimate zones (cabanas/communal tables/lounge dining/low walls/planters)
Lighting is programmed for day and night variations.
Fast casual service—orders placed at bar/counter.















